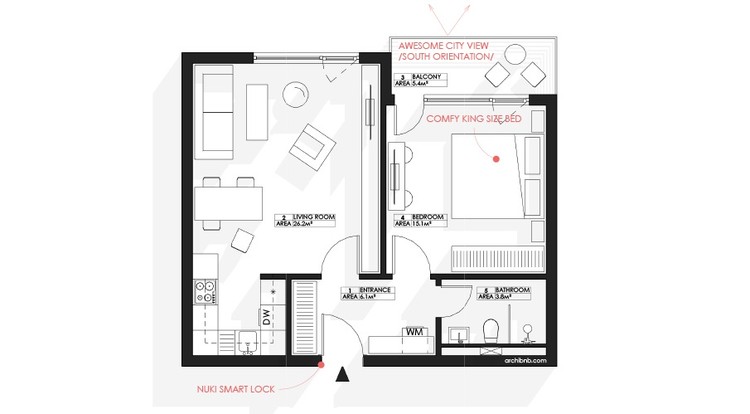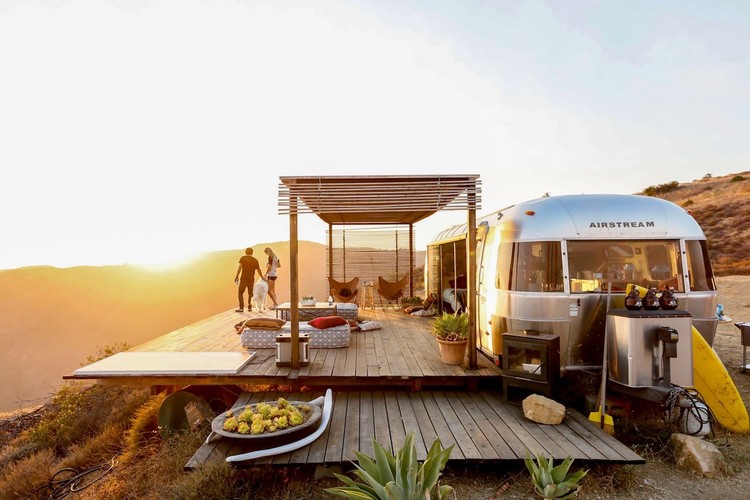
Drawing service Archibnb has begun creating architectural floor plans for Airbnb listings. Trading in rough sketches for professional plans, the team aims to make Airbnb listings more competitive by providing additional clarity on room privacy, layout and amenities. Hosts create a sketch and include any photos or information on the listing, and within three working days the final plan is delivered for $49.00 per property.

Hoping to help attract more potential guests with longer page engagement and less listing questions, Archibnb highlight the property’s best features in plan. From a one-bedroom apartment in Berlin and a private room in Austin to a spacious apartment in Sofia, Bulgaria, the team gives examples of how their plans are providing clarity and showcasing a listing's best qualities. As their website states, hosts "will need to prepare a handmade sketch of the property. Whatever base you can provide – we will translate it into professional architectural language."

The price is fixed at $49.00 per property (single floor). Hosts will receive a professional floor plan as a ready-to-upload JPG file, optimized for Aibnb’s image standards. Archibnb offers 2D black and white layouts with some accent color. Delivery is 3 working days after receiving the order and any sketches or photos of the property. Further changes will be done in a single working day for a final delivery. Hosts are able to describe any features and accents they want, as well as add links to photos and drawings. Archibnb works in both metric and imperial unit systems.



















